
Buildings and Beyond – Steven Winter Associates, Inc.
Steven Winter Associates
Buildings and Beyond is the podcast that explores how we can create a more sustainable built environment by focusing on efficiency, accessibility, and health.
- 55 minutes 16 secondsRoom Acoustics – Are They the Missing Piece in the Occupant Experience?
Many of us take good acoustics for granted. But it’s common for acoustic efforts to be the first thing cut from commercial projects—or not included in the design phase at all, according to Graham Waks, founder of Music City Acoustics. And when a space has bad acoustics, it can negatively impact the occupant experience.
Buildings + Beyond producer and audio guru Dylan Martello invited Graham on the podcast to talk about the science behind room acoustics, how they affect the occupants of a space, and the most effective ways to improve acoustics for several types of commercial spaces. Plus, we have a special introduction with Dylan and B+B host Robb Aldrich!
Featuring

Graham Waks, founder of Music City Acoustics
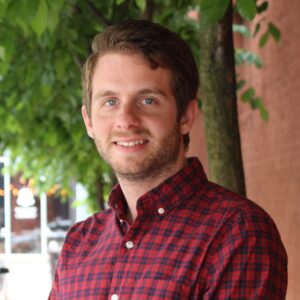
Host: Dylan Martello, Senior Building Systems Consultant at Steven Winter Associates
Guest Bios
Graham Waks is the founder of Music City Acoustics, a company known for providing top-tier acoustic treatment solutions for musicians, producers, and audio professionals. With over a decade of experience, Graham is passionate about helping clients achieve the best possible sound environments, whether in studios, offices, restaurants, or churches. Graham’s commitment to quality and innovation has made his company a trusted name for clients looking to improve their acoustic performance and sound quality.
Learn more at musiccityacoustics.com/about.
Episode Resources
From Music City Acoustics:
- 10 Common Questions About Room Acoustics, Answered: https://www.musiccityacoustics.com/our-blog/10-most-common-acoustic-questions
- Office and Workplace Acoustics 101: https://www.musiccityacoustics.com/our-blog/office-acoustics-101
Episode Sponsor
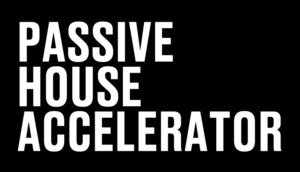
Passive House Accelerator
Thank you to our episode sponsor, Passive House Accelerator!
Passive House Accelerator is an online community and media company dedicated to accelerating the transition to clean, resilient, zero-carbon buildings.
Every week, Passive House Accelerator produces new original content, including Passive House Accelerator LIVE! online educational events, Passive House Podcast episodes, articles about low-carbon building, video content, and a newsletter. In addition, it also publishes a magazine twice a year and hosts the acclaimed Reimagine Buildings online conference series.
Visit passivehouseaccelerator.com to subscribe to the newsletter, register for an upcoming event, and browse the latest podcast episodes, articles, and videos.
We Want to Hear From You!
Send your feedback and questions to [email protected].
About Buildings + Beyond
Buildings + Beyond is the podcast that explores how we can create a more sustainable built environment by focusing on efficiency, accessibility, and health.
Buildings + Beyond is a production of Steven Winter Associates. We provide energy, green building, and accessibility consulting services to improve the built environment. For more information, visit swinter.com.
Hosts: Robb Aldrich | Kelly Westby
Production Team: Heather Breslin | Dylan Martello | Tricia Carr | Ian Slakas
The post Room Acoustics – Are They the Missing Piece in the Occupant Experience? appeared first on Steven Winter Associates, Inc..
30 October 2024, 12:00 pm - 34 minutes 40 secondsDo We Need a Green Certification Program Just for Commercial Kitchens? (Hint… Yes)
Featuring

Chef Christopher Galarza
Christopher is a pioneering force in the culinary world, known for his unwavering commitment to sustainability and innovation in kitchen design. As the founder of Forward Dining Solutions LLC and co-founder of EcoChef, Chef Galarza has become a leading advocate for decarbonizing commercial kitchens and championing the Green Industrial Revolution within the foodservice industry. Read more
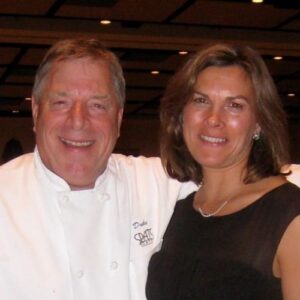
Chef Duke Gastiger (pictured with Monica Gastiger)
Duke and Monica bring specialized talents and passion to RE Farm Café at Windswept. Duke’s prior corporate life with Sheraton and Hyatt Hotels embraced training with master chefs from around the world, learning the essence and nuances of each of their cuisines. Read more
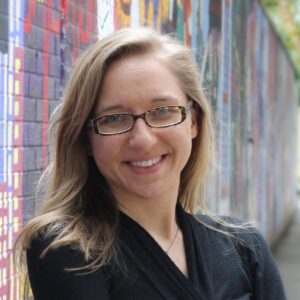
Host: Kelly Westby
Kelly leads the Building Operations, Decarbonization, and Efficiency (BODE) team at SWA. She has a wide range of experience in building science, commissioning, and energy efficiency retrofitting. Kelly’s commissioning, energy code, and efficiency projects cover millions of square feet of commercial buildings along the East Coast. She also speaks at events and conferences, sharing her expertise on industry best practices.
Commercial kitchens are one of the most challenging spaces to electrify, but we need to take on this challenge in order to decarbonize restaurants, hotels, schools, hospitals, and other buildings with commercial kitchens. Is another green certification program the answer?
In this episode, Chefs Christopher Galarza and Duke Gastiger are back to dive into EcoChef—the first electric kitchen rating system and certification program with the goal to standardize how commercial kitchens are designed, built, and operated. They discuss the origin story of EcoChef, the structure of the program, the pilot project with Duke’s RE Farm Café, and why commercial kitchens need a dedicated certification program for electrification.
Keep listening: If you missed it, listen to part one of our conversation with Chefs Christopher and Duke, It’s Getting Hot in Here! – Why We Can’t Stop Talking About Electric Kitchens.
Special update: Congratulations to Chef Christopher for becoming a Certified Executive Chef (CEC), making him the first chef in history to earn this certification in an all-electric kitchen! Read more
Sponsor

Passive House Accelerator
Thank you to our episode sponsor, Passive House Accelerator!
Passive House Accelerator is an online community and media company dedicated to accelerating the transition to clean, resilient, zero-carbon buildings.
Every week, Passive House Accelerator produces new original content, including Passive House Accelerator LIVE! online educational events, Passive House Podcast episodes, articles about low-carbon building, video content, and a newsletter. In addition, it also publishes a magazine twice a year and hosts the acclaimed Reimagine Buildings online conference series.
Visit passivehouseaccelerator.com to subscribe to the newsletter, register for an upcoming event, and browse the latest podcast episodes, articles, and videos.
We Want to Hear From You!
Send your feedback and questions to [email protected].
About Buildings and Beyond
Buildings and Beyond is the podcast that explores how we can create a more sustainable built environment by focusing on efficiency, accessibility, and health.
Buildings and Beyond is a production of Steven Winter Associates. We provide energy, green building, and accessibility consulting services to improve the built environment. For more information, visit swinter.com.
Hosts: Robb Aldrich | Kelly Westby
Production Team: Heather Breslin | Dylan Martello | Tricia Carr | Ian Slakas
The post Do We Need a Green Certification Program Just for Commercial Kitchens? (Hint… Yes) appeared first on Steven Winter Associates, Inc..
17 September 2024, 12:00 pm - 48 minutes 53 secondsIt’s Getting Hot in Here! – Why We Can’t Stop Talking About Electric Kitchens
Featuring

Chef Christopher Galarza
Christopher is a pioneering force in the culinary world, known for his unwavering commitment to sustainability and innovation in kitchen design. As the founder of Forward Dining Solutions LLC and co-founder of EcoChef, Chef Galarza has become a leading advocate. Read more

Chef Duke Gastiger (pictured with Monica Gastiger)
Duke and Monica bring specialized talents and passion to RE Farm Café at Windswept. Duke’s prior corporate life with Sheraton and Hyatt Hotels embraced training with master chefs from around the world, learning the essence and nuances of each of their cuisines. With a strong entrepreneurial drive, Duke returned to his college town in 1985 to acquire The All-American Rathskeller. In 1987, Duke opened Spats Café and Speakeasy, a themed “prohibition era” eatery. Read more

Host: Kelly Westby
Kelly leads the Building Operations, Decarbonization, and Efficiency (BODE) team at SWA. She has a wide range of experience in building science, commissioning, and energy efficiency retrofitting. Kelly’s commissioning, energy code, and efficiency projects cover millions of square feet of commercial buildings along the East Coast. She also speaks at events and conferences, sharing her expertise on industry best practices.
Remember when gas stoves became a political issue last year? While all that public debate was happening, there were chefs around the world embracing the concept of all-electric kitchens and getting past the learning curve to induction cooking.
We don’t hear about gas stoves in the news as much as we used to, but kitchen electrification will always be a hot topic here at Buildings + Beyond! In this episode, we invited Chef Christopher Galarza back to the podcast to talk about the progress being made to transform more commercial kitchens into efficient, safe, and climate-friendly spaces. Chris brought Duke Gastiger, who built a net zero, all-electric commercial kitchen at his farm restaurant, to join the conversation.
Keep listening: Our previous episode with Chef Christopher Galarza, It’s Time to 86 Fossil Fuels in Commercial Kitchens, is available here.
Coming soon: Look out for part two of this episode all about the EcoChef electric kitchen rating system and certification.
Episode Resources
From Christopher’s Bio:
- Forward Dining Solutions
- EcoChef – the first electric kitchen rating system and certification
- American Culinary Federation Pittsburgh Chapter
- Understanding the Green Industrial Revolution: An Interdisciplinary Look at the Hospitality Industry
From Duke’s Bio:
- RE Farm Café at Windswept
- RElearn Cooking Class: Pepper Condiments – Sunday, Sep 22, 2024 at RE Farm Café
Induction Cooking:
Gas Stoves & Our Health:
- Population Attributable Fraction of Gas Stoves and Childhood Asthma in the United States – RMI
- Asthma in the Black Community – National Institutes of Health (NIH) National Heart, Lung, and Blood Institute
- Study finds combustion from gas stoves can raise indoor levels of chemical linked to a higher risk of blood cell cancers – Stanford Report
Pennsylvania CHECK Program:
Sponsor

Passive House Accelerator
Thank you to our episode sponsor, Passive House Accelerator!
Passive House Accelerator is an online community and media company dedicated to accelerating the transition to clean, resilient, zero-carbon buildings.
Every week, Passive House Accelerator produces new original content, including Passive House Accelerator LIVE! online educational events, Passive House Podcast episodes, articles about low-carbon building, video content, and a newsletter. In addition, it also publishes a magazine twice a year and hosts the acclaimed Reimagine Buildings online conference series.
Visit passivehouseaccelerator.com to subscribe to the newsletter, register for an upcoming event, and browse the latest podcast episodes, articles, and videos.
We Want to Hear From You!
Send your feedback and questions to [email protected].
About Buildings and Beyond
Buildings and Beyond is the podcast that explores how we can create a more sustainable built environment by focusing on efficiency, accessibility, and health.
Buildings and Beyond is a production of Steven Winter Associates. We provide energy, green building, and accessibility consulting services to improve the built environment. For more information, visit swinter.com.
Hosts: Robb Aldrich | Kelly Westby
Production Team: Heather Breslin | Dylan Martello | Tricia Carr | Ian Slakas
The post It’s Getting Hot in Here! – Why We Can’t Stop Talking About Electric Kitchens appeared first on Steven Winter Associates, Inc..
1 September 2024, 4:42 pm - 48 minutes 13 secondsCareer Diaries – What’s It Like Working As an Accessibility Consultant?
Featuring
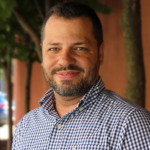
Carlos Sevillano
Carlos is a Senior Accessibility Consultant at SWA focusing primarily on residential projects. His key responsibilities include conducting plan reviews, field inspections, and providing technical guidance to ensure compliance with federal, state, and local regulatory and building code requirements for accessible design and construction.
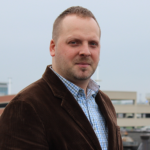
Jeff Heitert
Jeff is an Accessibility Consulting Director and a 15+ year veteran of the team at SWA. He has specialized expertise in the complex scoping and technical requirements of federal, state, and local regulations and building codes that require accessible design and construction. Jeff oversees quality control and consulting services for large multifamily and mixed-use projects throughout the country.

Jennifer Low
Jennifer is a Senior Accessibility Consultant at SWA. She provides accessibility compliance and consulting services through plan reviews, field inspections, due diligence and barrier removal surveys, remediation development, litigation consulting, technical assistance, and training with focus on healthcare.

Host: Kelly Westby
Kelly leads the Building Operations, Decarbonization, and Efficiency (BODE) team at SWA. She has a wide range of experience in building science, commissioning, and energy efficiency retrofitting.
Kelly’s commissioning, energy code, and efficiency projects cover millions of square feet of commercial buildings along the East Coast. She also speaks at events and conferences, sharing her expertise on industry best practices.
Accessibility consultants work at the intersection of architecture and social justice. It’s much more than checking the boxes on accessibility requirements of laws and codes; it takes precision, dedication, and creativity to solve problems and remove physical barriers to access that have historically marginalized people with disabilities.
To mark the anniversary of the Americans with Disabilities Act (ADA) on July 26, we invited three members of the accessibility team at Steven Winter Associates (SWA) on the Buildings + Beyond podcast. Combined, they have almost 40 years of experience as accessibility consultants! We hope you’re as inspired as we are by their wisdom (yes, wisdom; we talk a lot about this), lessons learned, and stories from the field.
Episode Resources
More podcast episodes about accessibility:
- (ENCORE) ‘All-Access’ with Peter Stratton
- The Devil’s in the Details: Common Accessibility Oversights
Blog posts about accessible design and construction:
- 5 Misconceptions About the Americans with Disabilities Act & 2010 ADA Standards for Accessible Design
- Trends in Healthcare: The State of Accessible Medical Diagnostic Equipment Standards
- 5 Misconceptions About Fair Housing Act (FHA) Design and Construction Compliance
- Top 10 Accessible Design Oversights: Hotels
- VIEW ALL
The book by Peter Stratton, Managing Director of Accessibility Services at SWA, discussed in this episode:
- “A Basic Guide to Fair Housing Accessibility – Everything Architects and Builders Need to Know about the Fair Housing Act Accessibility Guidelines”
Interested in joining our team?
Sponsor
Passive House Accelerator

Thank you to our episode sponsor, Passive House Accelerator!
Passive House Accelerator is an online community and media company dedicated to accelerating the transition to clean, resilient, zero-carbon buildings.
Every week, Passive House Accelerator produces new original content, including Passive House Accelerator LIVE! online educational events, Passive House Podcast episodes, articles about low-carbon building, video content, and a newsletter. In addition, it also publishes a magazine twice a year and hosts the acclaimed Reimagine Buildings online conference series.
Visit passivehouseaccelerator.com to subscribe to the newsletter, register for an upcoming event, and browse the latest podcast episodes, articles, and videos.
We Want to Hear From You!
Send your feedback and questions to [email protected].
About Buildings and Beyond
Buildings and Beyond is the podcast that explores how we can create a more sustainable built environment by focusing on efficiency, accessibility, and health.
Buildings and Beyond is a production of Steven Winter Associates. We provide energy, green building, and accessibility consulting services to improve the built environment. For more information, visit swinter.com.
Hosts: Robb Aldrich | Kelly Westby
Production Team: Heather Breslin | Dylan Martello | Tricia Carr | Ian Slakas
The post Career Diaries – What’s It Like Working As an Accessibility Consultant? appeared first on Steven Winter Associates, Inc..
26 July 2024, 5:39 pm - 57 minutes 20 secondsYour Top 10 Passive House Questions, Answered – The Long-Awaited Part 2
Featuring
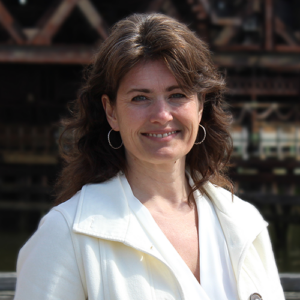
Lois Arena, Director of High-Performance Building Solutions at Steven Winter Associates
Lois possesses over 25 years of experience in the building science field and has extensive experience with new and existing buildings. Lois holds both US and International Passive House consultant certifications and is currently consulting on some of the largest and most difficult Passive House projects in the world.
She has co-authored and presented training programs about energy efficient building practices to professionals in all sectors of the building industry and is regularly invited to present at conferences and private firms around the world to discuss the benefits of and road blocks to Passive House adoption.

Dylan Martello, Senior Building Systems Consultant at Steven Winter Associates
Dylan focuses primarily on advanced energy modeling, Passive House design consulting, and building performance analysis. Dylan brings a keen understanding of the economic, social, and environmental implications that come with energy efficiency measures in advanced building design.
Dylan also serves as an integral part of the Buildings and Beyond podcast production team, providing sound engineering and editing for each episode.
On the very first episode of Buildings + Beyond, Passive House pioneer Lois Arena answered the most common questions asked about meeting the high-performance requirements of the Passive House standard. You loved the episode—it’s one of our most popular of all time—and we loved recording with Lois. So, 6 years later, we decided to record a highly anticipated follow-up episode.
Listen as host Robb Aldrich poses the same 10 questions from the original episode, and a few new ones, to Lois and Dylan Martello—who both work on first-of-their-kind, largescale Passive House projects at Steven Winter Associates. What answers have remained the same, and what has changed in the last 6 years?
Click here to listen to the original episode.
Episode Resources
- Passive House Institute
- PHIUS
- Passive House Accelerator
- Passive House Accelerator YouTube Channel – Offers a wide range of useful technical and non-technical videos
- Sendero Verde – Tour the Construction of This NYC Affordable Housing Development – One of the largest certified multifamily Passive House developments in the country
Sponsor

Passive House Accelerator
Thank you to our episode sponsor, Passive House Accelerator!
Passive House Accelerator is an online community and media company dedicated to accelerating the transition to clean, resilient, zero-carbon buildings.
Every week, Passive House Accelerator produces new original content, including Passive House Accelerator LIVE! online educational events, Passive House Podcast episodes, articles about low-carbon building, video content, and a newsletter. In addition, it also publishes a magazine twice a year and hosts the acclaimed Reimagine Buildings online conference series.
Visit passivehouseaccelerator.com to subscribe to the newsletter, register for an upcoming event, and browse the latest podcast episodes, articles, and videos.
We Want to Hear From You!
Send your feedback and questions to [email protected].
About Buildings and Beyond
Buildings and Beyond is the podcast that explores how we can create a more sustainable built environment by focusing on efficiency, accessibility, and health.
Buildings and Beyond is a production of Steven Winter Associates. We provide energy, green building, and accessibility consulting services to improve the built environment. For more information, visit swinter.com.
Hosts: Robb Aldrich | Kelly Westby
Production Team: Heather Breslin | Dylan Martello | Tricia Carr | Ian Slakas
The post Your Top 10 Passive House Questions, Answered – The Long-Awaited Part 2 appeared first on Steven Winter Associates, Inc..
28 June 2024, 6:45 pm - 1 hour 2 minutes2024 IECC – What Happened?
Featuring

Gayathri Vijayakumar
Gayathri is a Principal Mechanical Engineer at Steven Winter Associates. For over 18 years, she has specialized in evaluating residential and multifamily buildings with an emphasis on high-performance construction and renewable energy systems.
Early in her career, Gayathri provided technical assistance to sustainability projects by performing energy modeling and conducting cost-benefit analyses of energy efficient measures in both new and existing residential construction. She leveraged that experience for her current role: providing consulting to federal, state, and local agencies, codes, and programs to develop emerging standards and procedures that involve energy efficiency and indoor air quality requirements. This includes the EPA’s ENERGY STAR® Multifamily New Construction Programs, where she has provided technical support since 2008, and more recently, their Indoor airPLUS program.
Gayathri is also an active contributor to various technical committees that share a goal of improving codes and standards. She currently is a voting member of the 2024 IECC Residential Consensus Committee and Chair of RESNET’s Standards Development Committee, SDC300.
The International Energy Conservation Code (IECC) or “model code” establishes the minimum requirements for building energy efficiency. The code is updated every three years, and for 2024, a new consensus-driven development process brought together diverse stakeholders to determine those requirements.
However, the International Code Council’s Board of Directors recently voted to go against consensus and remove mandatory provisions relating to building decarbonization from the 2024 draft.
In this episode, host Robb Aldrich interviews Gayathri Vijayakumar, Principal Mechanical Engineer at Steven Winter Associates and a voting member of the 2024 IECC Residential Consensus Committee, to find out… what happened?
Episode Information & Resources
Previous episodes on energy code:
- How Codes Get Made with Gayathri Vijayakumar (Apple Podcasts | Spotify)
- Answering the Tough Questions About Energy Codes (Apple Podcasts | Spotify)
IECC resources:
- 2021 IECC intent statement
- 2024 IECC intent statement: Find on pages 3-4 of Leading the Way to Energy Efficiency (PDF)
- Code Council’s response (PDF) when asked for clarification on the 2024 IECC intent statement
- 2024 IECC appeals
- Submitted appeals
- Results from the Appeals Board (PDF)
- Results from the Board of Directors
- DOE graph showing improvement in residential and commercial energy codes (1975-2021)
We Want to Hear From You!
Send your feedback and questions to [email protected].
About Buildings and Beyond
Buildings and Beyond is the podcast that explores how we can create a more sustainable built environment by focusing on efficiency, accessibility, and health.
Buildings and Beyond is a production of Steven Winter Associates. We provide energy, green building, and accessibility consulting services to improve the built environment. For more information, visit swinter.com.
Hosts: Robb Aldrich | Kelly Westby
Production Team: Heather Breslin | Dylan Martello | Tricia Carr | Ian Slakas | Lucy Koch
The post 2024 IECC – What Happened? appeared first on Steven Winter Associates, Inc..
9 April 2024, 8:01 pm - 35 minutes 13 secondsChoosing Electrification or Efficiency (When Both Aren’t Possible)
Featuring
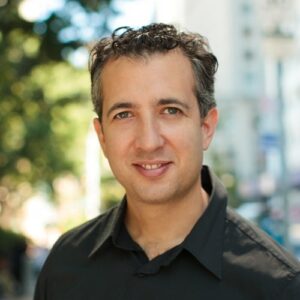
Ryan Merkin
Ryan Merkin is Vice President of Business Development with BlocPower. He is an experienced leader with over 20 years in the building science and energy consulting industry. Ryan has a demonstrated history developing decarbonization projects for new builds and retrofits. He is skilled in the delivery of consulting services for low energy building design, electrification, engineering and retrofit studies, energy code adoption and compliance, DER strategies, solar design, smart building system integration, utility and incentive programs, and professional training.
Prior to joining BlocPower, Ryan was a Vice President and Director of Multifamily Energy Services for 13 years with Steven Winter Associates. Ryan is active in the New York metropolitan area engineering community as board member and former President of Association of Energy Engineers New York City Chapter.
Ryan received a bachelor’s degree in Mathematics from University at Albany, State University of New York and Master of Science in Geosystems from MIT.
When is it the right call to improve the energy efficiency of existing building systems, or upgrade and electrify them?
Though electrification is important to reduce carbon emissions, electrifying buildings is not straightforward. Factors like cost, existing infrastructure, compliance needs (and we’ll say it again: cost!) can keep building owners from going all-electric.
In this episode, Buildings + Beyond co-host Robb Aldrich catches up with Ryan Merkin, Vice President of Business Development at BlocPower (and a SWA alum). They discuss the eight areas Ryan considers when deciding to focus on efficiency vs. electrification:
- Building height
- Planned capital expenditures (CapEx)
- Current system condition and remaining useful life
- Heating energy source: oil and electrical resistance
- Existing systems: Individual/unitized vs. central
- Packaged terminal ACs (PTACs) and through-wall sleeve ACs
- Regulatory drivers (LL97, ESG, etc.) and incentives
- Metering: who pays what now; who would pay in the future
Note: This episode was recorded in December 2023. Mentions of “next year” are referring to the year 2024.
Episode Information & Resources
BlocPower projects:
- Clean Heating for a Beloved Preservation Organization
- Multifamily, Low-Rise Home With Heating System at the End of its Cycle
- A Solar & HVAC Retrofit for a Multifamily Building
We Want to Hear From You!
Send your feedback and questions to [email protected].
About Buildings and Beyond
Buildings and Beyond is the podcast that explores how we can create a more sustainable built environment by focusing on efficiency, accessibility, and health.
Buildings and Beyond is a production of Steven Winter Associates. We provide energy, green building, and accessibility consulting services to improve the built environment. For more information, visit swinter.com.
Hosts: Robb Aldrich | Kelly Westby
Production Team: Heather Breslin | Dylan Martello | Tricia Carr | Ian Slakas
The post Choosing Electrification or Efficiency (When Both Aren’t Possible) appeared first on Steven Winter Associates, Inc..
25 March 2024, 7:30 pm - 31 minutes 57 secondsMind the Gap – Addressing the Skills Gap in the Sustainable Building Industry
Featuring
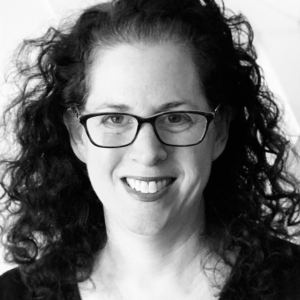
Ellen Honigstock
Ellen is the Senior Director of Education at Urban Green Council. She oversees the development of Urban Green’s Public Programs and develops the curriculum for its signature programs, including Green Professional Training (GPRO) and Crushing the Energy Code.
Ellen has 28 years of experience as an architect and volunteered for Urban Green for several years before joining the staff. She previously served as the first Residential Green Building Advocate, working to increase green building and LEED for Homes certification in the New York residential marketplace, and as a committee chair of the Green Codes Task Force. Ellen is a co-founder of Solarize Brooklyn and Sustainable Kensington Windsor Terrace.

Kelly Westby
Kelly Westby leads the Building Operations, Decarbonization, and Efficiency (BODE) team at SWA. She has a wide range of experience in building science, commissioning, and energy efficiency retrofitting.
The BODE team is focused on optimizing performance and reducing energy use and carbon emissions of building systems for new construction and existing buildings across the Mid-Atlantic and Northeast regions. The team offers benchmarking, capital planning, energy management, implementation, commissioning, research, program management, and policy advisory services. Kelly’s commissioning, energy code, and efficiency projects cover millions of square feet of commercial buildings along the East Coast. She also speaks at events and conferences, sharing her expertise on industry best practices.
Buildings are complicated. There’s a bigger learning curve than ever for the people who construct, operate, and manage high-performance buildings—and there’s more demand than ever for skilled workers across the sustainable building industry.
In this episode, Ellen Honigstock, Senior Director of Education at Urban Green Council, sits down with Kelly Westby, Managing Director of the Building Operations, Decarbonization, and Efficiency (BODE) team at Steven Winter Associates. They chat about what it takes to effectively educate the workforce to ensure occupant comfort, energy and carbon reductions, sustainability, and the overall performance of a building.
This is a crossover episode! Go to the Building Tomorrow: Conversations with Climate Solvers podcast feed to hear Ellen interview Kelly about all-things building commissioning.
Episode Information & Resources
Crossover Episode
Listen to our crossover episode featuring Kelly Westby on Urban Green Council’s Building Tomorrow podcast:
- Building Tomorrow: Conversations with Climate Solvers (website)
- Apple Podcasts
- Spotify
- And on all major podcast platforms
Urban Green Council Trainings
Explore these trainings mentioned in the episode:
- Green Professional Training (GPRO)
- GPRO Operations & Maintenance Essentials
- GPRO Construction Management
- GPRO@Work
We Want to Hear From You!
Send your feedback and questions to [email protected].
About Buildings and Beyond
Buildings and Beyond is the podcast that explores how we can create a more sustainable built environment by focusing on efficiency, accessibility, and health.
Buildings and Beyond is a production of Steven Winter Associates. We provide energy, green building, and accessibility consulting services to improve the built environment. For more information, visit swinter.com.
Hosts: Robb Aldrich | Kelly Westby
Production Team: Heather Breslin | Dylan Martello | Tricia Carr | Ian Slakas | Lucy Koch
The post Mind the Gap – Addressing the Skills Gap in the Sustainable Building Industry appeared first on Steven Winter Associates, Inc..
14 February 2024, 3:45 pm - 48 minutes 40 secondsHealthy Materials 101 – A Realistic Approach to Creating Healthier Buildings with Jonsara Ruth
Featuring
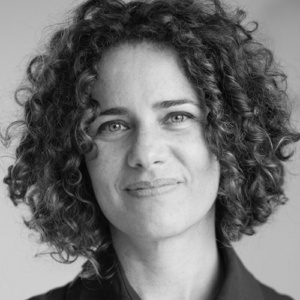
Jonsara Ruth
Jonsara Ruth is Co-founder and Design Director of Healthy Materials Lab (HML) at Parsons School of Design, where she is an Associate Professor and Founding Director of the MFA Interior Design program.
At HML, Jonsara brings creative leadership to the goal of improving the health of underserved communities through the transformation of design and material practices. Read more

Guest Host: Sarah Nugent
Sarah Nugent is a Sustainability Director at SWA’s New York City office, within the Sustainable Building Services (SBS) group. She oversees building certifications for high-rise residential and a variety of commercial building project typologies.
Sarah’s professional knowledge helps guide architects, owners, developers, and building management staff on green and high-performance building and site design strategies, healthy design strategies, cost-effective building system operations, and energy-saving maintenance practices.
At the baseline, “healthy” materials should not have a negative impact on people living or working inside of a building. Beyond that, there are materials that have a low impact on people and the planet throughout their entire lifespan—and then there are materials that can have a net-positive impact, such as those that absorb carbon from our atmosphere.
Jonsara Ruth, Co-founder and Design Director of the Healthy Materials Lab at Parsons School of Design, joins this episode of the Buildings + Beyond podcast to discuss the spectrum of materials and resources available. Jonsara chats with guest host Sarah Nugent about how to phase out toxic ingredients and select materials that are healthy and affordable.
Episode Information & Resources
Sarah’s Buildings + Beyond podcast debut:
Healthy Materials Lab:
- Healthy Materials Lab at Parsons School of Design
- Healthy Materials Lab | Material Collections
- Healthy Materials Lab | Education
Affordable, healthy housing:
Robin Guenther:
- The New York Times: Robin Guenther, Architect of Healthy Hospitals, Dies at 68
- Perkins Will: Robin Guenther (1954-2023)
- Building Green: Materials Rules for Going Beyond the Red List
Microplastics from paint:
- Architizer: What do Plastic and Paint have in Common? Everything.
- Earth Action: Plastic Paints the Environment
PFAS:
- EPA: Drinking Water Health Advisories for PFOA and PFOS
- Harvard T.H. Chan School of Public Health: Stricter federal guidelines on ‘forever chemicals’ in drinking water pose challenges
- PBS News Hour: Minnesota poised to ban non-essential uses of PFAS, or ‘forever chemicals’
Board insulation alternative made with wood cellulose:
HomeFree:
We Want to Hear From You!
Send your feedback and questions to [email protected].
About Buildings and Beyond
Buildings and Beyond is the podcast that explores how we can create a more sustainable built environment by focusing on efficiency, accessibility, and health.
Buildings and Beyond is a production of Steven Winter Associates. We provide energy, green building, and accessibility consulting services to improve the built environment. For more information, visit swinter.com.
Hosts: Robb Aldrich | Kelly Westby
Production Team: Heather Breslin | Dylan Martello | Tricia Carr | Ian Slakas
The post Healthy Materials 101 – A Realistic Approach to Creating Healthier Buildings with Jonsara Ruth appeared first on Steven Winter Associates, Inc..
15 December 2023, 5:00 pm - 57 minutes 35 secondsThe Real Secret to Energy-Efficient Buildings? Operations & Maintenance Training
Featuring

Luis Aragon, Senior Building Systems Engineer on SWA’s Building Operations, Decarbonization, and Efficiency (BODE) team
Luis focuses on Passive Building commissioning as well as commissioning for energy code compliance. Luis also provides training for multifamily building operators on, ventilation, air sealing, hydronic heating and domestic hot water distribution.
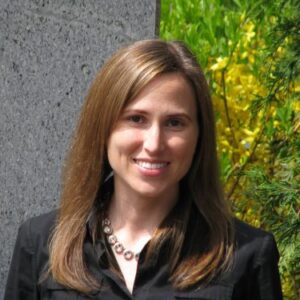
Heather Nolen, Building Systems Director on SWA’s Building Operations, Decarbonization, and Efficiency (BODE) team
Heather focuses on using data to design long-term capital plans for energy conservation. She works with multifamily property owners and managers to evaluate, manage, and improve building energy consumption across their portfolios.

Host: Dylan Martello, Senior Building Systems Consultant on SWA’s Passive House team
Dylan has experience working on high-performance projects ranges from Passive House consulting on large scale multifamily, commercial, institutional projects; net zero consulting on mid-rise multifamily; and envelope commissioning on mid-sized commercial projects.
Over the lifespan of a building, operations and maintenance staff arguably have the biggest impact on system performance and energy efficiency. With the right training, staff can keep a building running as it was designed to run and “create the change” to reduce energy usage, reduce repairs, and upgrade vs. replace equipment.
So how do project teams create O&M training programs that achieve all this?
In this episode, producer and guest host Dylan Martello chats with Luis Aragon and Heather Nolen—two O&M training experts at SWA—about balancing in-person and digital education, accounting for every learning style, breaking down language barriers, sustaining the training for the long term, and much more.
Episode Resources
Episode Sponsor
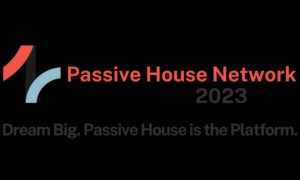
The Passive House Network Conference 2023
September 28 and October 4+5
The Passive House Network Conference 2023 is a hybrid event for builders, designers, and community members to connect, learn, and plan for a decarbonized future. Over 2.5 days and thirty sessions, attendees will reflect on how Passive House bolsters climate resiliency, environmental justice, and everyday health. Share your ambitions. Bridge the connections. Register now, join the conversation, and start building your Passive House Network today: phnconference.org
We Want to Hear From You!
Send your feedback and questions to [email protected].
About Buildings and Beyond
Buildings and Beyond is the podcast that explores how we can create a more sustainable built environment by focusing on efficiency, accessibility, and health.
Buildings and Beyond is a production of Steven Winter Associates. We provide energy, green building, and accessibility consulting services to improve the built environment. For more information, visit swinter.com.
Hosts: Robb Aldrich | Kelly Westby
Production Team: Heather Breslin | Alex Mirabile | Dylan Martello | Tricia Carr
The post The Real Secret to Energy-Efficient Buildings? Operations & Maintenance Training appeared first on Steven Winter Associates, Inc..
30 August 2023, 1:52 pm - 56 minutes 33 secondsAnswering the Tough Questions About Energy Codes
Featuring

Gayathri Vijayakumar
Gayathri Vijayakumar is a Principal Mechanical Engineer at Steven Winter Associates, Inc, with over 18 years of experience supporting high-performance multifamily buildings. She graduated from the Pennsylvania State University with a BS in Engineering Science and from the University of Wisconsin-Madison with a MS in Mechanical Engineering and a Graduate Certificate in Energy Policy and Management. Gayathri currently provides technical support to the EPA’s Indoor airPLUS program and ENERGY STAR Multifamily New Construction programs. She currently is a voting member of the 2024 IECC Residential Consensus Committee and Chair of RESNET’s Standards Development Committee, SDC300.
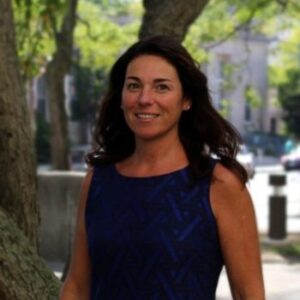
Karla Butterfield
Ms. Butterfield is a Sustainability Director at Steven Winter Associates, Inc., working with residential buildings. Her expertise is in sustainable consulting services, program certification support and implementation of high-performance building technologies. With architects, developers, builders, and homeowners, she develops specific sustainability strategies for both new construction and renovations.
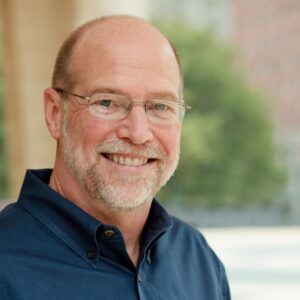
William Zoeller
As Director of the Building Enclosure Services team at Steven Winter Associates, Bill has managed projects ranging from masonry restoration of landmarked buildings and deep-energy retrofits of historic properties to new construction Passive House residential towers.

Dylan Martello
Dylan is a Senior Building Systems Consultant and Certified Passive House Designer with Steven Winter Associates, Inc. specializing in Passive House and Net Zero projects. Dylan works with project architects and engineers to assist in the design of extremely energy efficient buildings. His direct project experience on large-scale Passive House certified or pre-certified projects comprises a wide range of use types such as high rise multifamily, core and shell offices, hotels, and industrial facilities.
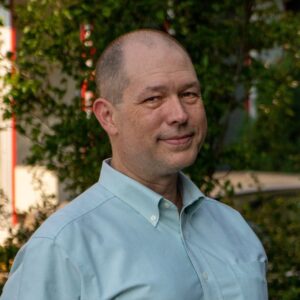
Host: Robb Aldrich
Robb focuses on building energy systems: researching new technologies, monitoring performance, and helping practitioners create better, healthier, more efficient buildings.
What happens when you put four sustainable building experts involved in energy code development in a room and ask them to bring their favorite—and sometimes, most controversial—topics for discussion? You end up with more questions than answers!
In this roundtable episode hosted by Robb Aldrich, our guests ask each other these tough questions related to our nation’s energy codes:
- Performance Metrics: How can energy codes be simplified? Is energy use intensity (EUI) a viable alternate metric?
- Gas Bans: If jurisdictions cannot ban gas, how can we put electrification in the energy code?
- Embodied Carbon: How should embodied carbon accounting be incorporated into energy codes?
- Robb’s Bonus Question #1: How are building inspectors dealing with complicated energy codes?
- Robb’s Bonus Question #2: Should there be electric vehicle (EV) charging requirements in energy codes?
Episode Information & Resources
IECC:
- 2021 International Energy Conservation Code (IECC) – CHAPTER 4 (iccsafe.org)
- Getting Ready for the 2024 IECC: The Requirements Proposed for Residential Buildings
Massachusetts:
- 225 CMR 22.00: Massachusetts Stretch code and specialized code for low-rise residential — 2023 residential low-rise amendments to IECC2021 and IRC 2021 chapter 11: energy efficiency
- Cambridge Article 22 Green Building Requirements
- Boston Article 37 Green Building and Climate Resiliency Guidelines
Episode Sponsor

This episode is sponsored by SWA Academy!
Have you checked out the new on-demand training program, Air-Source Heat Pumps: Achieving Comfort and Efficiency in Cold Climates?
Our episode host, Robb Aldrich, has been researching, consulting, and providing training on heat pump technology for over 20 years. During that time, heat pumps have evolved to meet the demands of residential heating in cold climates—resulting in significant implications for decarbonization and electrification goals.
Robb is sharing practical applications, important considerations, and real-world examples of the good and the bad (and the sometimes ugly) in Air-Source Heat Pumps: Achieving Comfort and Efficiency in Cold Climates available exclusively through SWA Academy.
This user-paced training program features eight chapters with short video lessons that deep-dive into elements of inverter-driven air-source heat pump implementation, from pre-design to installation to operations and maintenance.
Click here to browse the training series, watch a video overview, and enroll.
We Want to Hear From You!
Send your feedback and questions to [email protected].
About Buildings and Beyond
Buildings and Beyond is the podcast that explores how we can create a more sustainable built environment by focusing on efficiency, accessibility, and health.
Buildings and Beyond is a production of Steven Winter Associates. We provide energy, green building, and accessibility consulting services to improve the built environment. For more information, visit swinter.com.
Hosts: Robb Aldrich | Kelly Westby
Production Team: Heather Breslin | Alex Mirabile | Dylan Martello | Tricia Carr
The post Answering the Tough Questions About Energy Codes appeared first on Steven Winter Associates, Inc..
7 July 2023, 1:24 pm - More Episodes? Get the App
- http://www.swinter.com
- en-US
Your feedback is valuable to us. Should you encounter any bugs, glitches, lack of functionality or other problems, please email us on [email protected] or join Moon.FM Telegram Group where you can talk directly to the dev team who are happy to answer any queries.
 USGBC
USGBC
 The Green Building Matters Podcast with Charlie Cichetti
The Green Building Matters Podcast with Charlie Cichetti
 RESTalk
RESTalk
 Green Architects' Lounge
Green Architects' Lounge
 GreenBuildingAdvisor.com's Green Architects' Lounge
GreenBuildingAdvisor.com's Green Architects' Lounge
 The Building Science Podcast
The Building Science Podcast